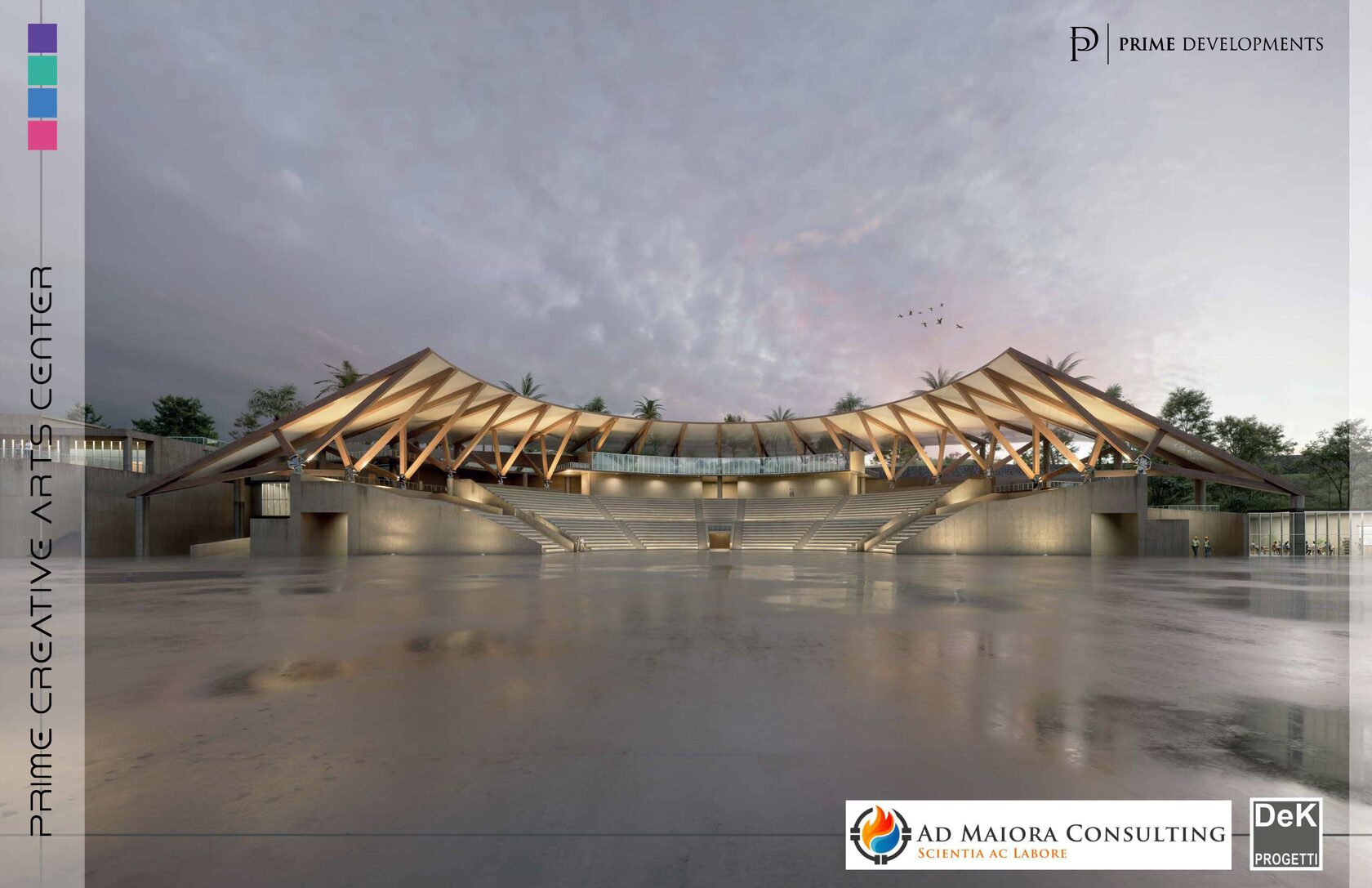





Driver guidelines
The project aims to build a multifunctional center located in the vicinity of Basseterre, in the island state of St. Kitts and Navis.
The lot is located on the outer perimeter of the Royal Basseterre Valley National Nature Reserve, on a hilly ridge defined by a marked slope, inserted in a context of medium-height reliefs located almost adjacent to the sea line, constituting a morphologically very variable landscape typical of islands of volcanic origin.
The lot is located on the outer perimeter of the Royal Basseterre Valley National Nature Reserve, on a hilly ridge defined by a marked slope, inserted in a context of medium-height reliefs located almost adjacent to the sea line, constituting a morphologically very variable landscape typical of islands of volcanic origin.
TARGETS
The project presents itself as a pole of attraction that can offer residents a wide range of services related to work, education and leisure and at the same time act as an attractive pole for medium and large-scale events to enhance the tourism sector.
In particular, amphitheaters and auditoriums of different capacities will be able to host musical and dance-related events, a wing for coworking and community services, an area for training and relevant services.
The importance of inclusion is even more marked given that it is on the threshold of The Royal Basseterre Valley National Nature Reserve, a park characterized by particular value and care in the preservation of biodiversity.
In particular, amphitheaters and auditoriums of different capacities will be able to host musical and dance-related events, a wing for coworking and community services, an area for training and relevant services.
The importance of inclusion is even more marked given that it is on the threshold of The Royal Basseterre Valley National Nature Reserve, a park characterized by particular value and care in the preservation of biodiversity.
MATERIALS AND DESIGN STRATEGIES
Two different construction technologies are envisaged for the structure, in particular the use of partitions and punctual elements in reinforced concrete for the foundation works, the retaining walls and the elevation structures up to the various walking surfaces, for the roofs and upper elevations the use of large-span frame structures in laminated wood is envisaged, which will constitute a real "membrane" that crosses and covers all the project volumes.
To contain the thrust of the ground, the various volumes have been designed where possible with stepped systems to minimize the need for deep foundation excavations, moreover the stairwells that cross the lot will constitute "bastions" that in addition to containing the thrusts act as vertical connection elements between the various floors of the volumes.
The roofs are designed with horizontals in light composite steel/LVL panels with metal cladding covering, which can follow the variable trend of the various buildings while minimizing the weight on the structure.
Downstream of the stairwells there are underground cisterns that convey and reuse rainwater. These, together with the strategic positioning of solar panels guaranteed by the excellent exposure of the roofs to the sun, will constitute an excellent basis for the containment and recovery of natural resources.
To contain the thrust of the ground, the various volumes have been designed where possible with stepped systems to minimize the need for deep foundation excavations, moreover the stairwells that cross the lot will constitute "bastions" that in addition to containing the thrusts act as vertical connection elements between the various floors of the volumes.
The roofs are designed with horizontals in light composite steel/LVL panels with metal cladding covering, which can follow the variable trend of the various buildings while minimizing the weight on the structure.
Downstream of the stairwells there are underground cisterns that convey and reuse rainwater. These, together with the strategic positioning of solar panels guaranteed by the excellent exposure of the roofs to the sun, will constitute an excellent basis for the containment and recovery of natural resources.

































